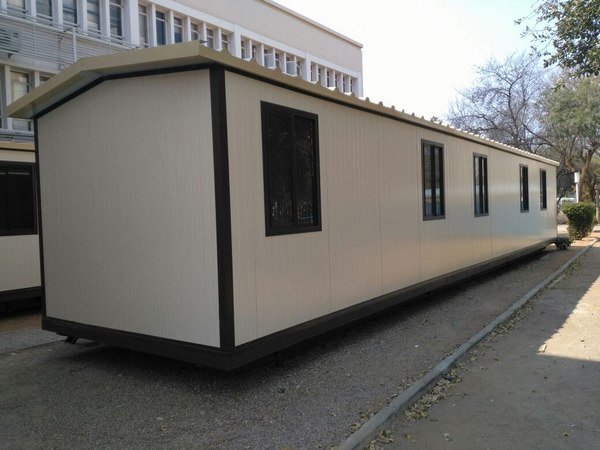Structural steel framing is a durable, reliable, cost-effective, sustainable option for low-rise, mid-rise, and high-rise building projects. Steel structures refer to the vertical and horizontal structural steel beams and columns frame systems used to construct customized buildings. It is available in a different range of shapes and sizes that virtually allows any architectural requirement to be met.

Strength and freedom of designing
Architects will get more design freedom in designing and fabricating different shapes of steel structures. It’sablend of strength, durability, beauty, precision, flexibility, and quality materials. It will give the architects broader parameters to explore ideas and develop the latest architectural solutions. Steel structures have long spanning ability and provide large open spaces, no intermediate columns, or load-bearing walls as well. It is engineered designed and fabricated as per the most exciting specification in factory setup under highly controlled conditions. The final outcomes of steel structures are more predictable and repeatable, eliminating the risk of on-site variability.
Efficient and resourceful
Steel structures can be assembled quickly and efficiently in all seasons throughout the year. Each component of steel structures is pre-manufactured off-site hence need minimal on-site unskilled labor cost. The entire framing work can be done in a matter of days rather than weeks. However, it depends on the size of the buildings. Also, it will reduce 20% to 40% construction time, budget, labor, and so many things. Steel structures are lighter in weight as compared to other framing materials such as concrete enables a smaller, more straightforward foundation. Furthermore, the execution efficiencies are considerable resourceful for accelerating the project schedules and reduced site management costs and an earlier return on investment.

Adaptable and accessible
Sometimes the homeowners want to make an extension to their existing building or make changes to increase floor loads or extra space into their home. They also need to reposition the wall space to create new interior layouts based on different needs and space usage, as well. Steel structures can cater for any kind of advancement or extension or modification to your home projects. Well planned and fabricated steel structures can put together with the existing floor slab, cover plates, beams for increasing the strength, space to your home. Accessing and alterations to existing electrical wiring, computer networking cables, and communication systems is not also a big problem in such structural extension.
Fewer columns and more space
Steel structures provide an elegant, cost-effective method of big size houses. Extended steel spans can create ample open space and column-free internal spaces. The steel structure manufacturers also design the construction layout with a minimum number of columns that make it easier to subdivide, customize, and adaptable home space. Also, it has more significant potential for alterations to be made over time. Hence it will extend the steel structure's lifetime.
Endlessly recyclable

Steel can be easily recycled without loss of its properties, so nothing is wasted! Steel structure building is demolished after its expiry period or if you want to make a new home instead. The most important benefit of having the steel structure building is that each part of it can be reused or recycled in the steel industries.
Afripanel is a trusted name in the prefabricated steel structure building industry in South Africa. They can provide a wide range of beautiful, sustainable, innovative, and high-quality steel structures for home and business owners. If you are planning for an eco-friendly, high-quality, and structural-strength steel structure building project, call them at +27 (0) 11 979 1885, +27 (0) 11 396 2402 today!




