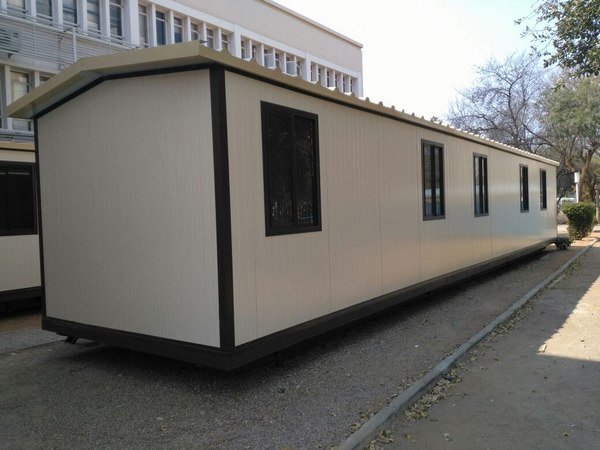There are innumerable assessment and conclusion need to be done when it comes to dealing with your upcoming building projects. Apart from budget and time limitations, structural specifications, and competences, one has to make decisions regarding the type of building material to be used. Reputed construction and building industries use the best quality steel structures are the best choice over other building materials. Here are a few reasons to choose structural steel over other building materials:

Diverse structural applications- steel structures have been used in a wide variety of ways to frame all most every building. Steel structures can be used to from old flax mills to huts and skyscrapers, and everything in between or nearly any building imaginable. It is adaptable for any
Capable of meeting with ever-changing designs - Changing in technology also make an impact on every industry. It also brings an effect on steel structures as it had been used decades ago. With the advancement of technology, steel structures can be served as a wide variety of functions, and their utilities are unlimited, as well. Steel structures are perfect for future physical expansion without too much difficulty. Modification of end walls or the addition of a new framework can be completed relatively stress-free, quick, and inexpensive way.

Cost-effective- steel structures save your budget. While you compared it to other traditional building materials, the price of steel will remain relatively low; hence, steel structures save you money. Steel structures can often be pre-designed and pre-engineered and fabricated in a factory setup. Thus, it decreases the construction times, labor cost, and saves your money as well. Because steels are durable and high life expectancy, the cost of insurance associated with it is often lower compared to other materials as well.
Durability- Steel has been standing strong as a substantially solid structural material and will last for centuries. It is resistant to rot, mold, shrinkage, termites of other insects, and won’t crack, split, or not-like wood. Steel structures resist fire, earthquakes, hurricanes, and other severe natural weather conditions with ease. Comply with your suppliers to learn more about the durability and warrantee that are available.
Eco-Friendly material- One of the most remarkable characteristics of steel is the fact that it is an eco- friendly material and recycled or reused for other purposes as well. Prefab steel structures are not only spacious but thermal and energy-efficient, helping to decrease the carbon footprint on the earth!

Ease of assembly- One of the great benefits of steel is that its assembly is usually rather simple. Parts are often predesigned and prefabricated in the factory and then brought on-site for assembling. With some skilled workers and engineers, the steel structures can be installed at any site seamlessly. Although warranties and guarantees may vary between suppliers, still the steel structures will be meant to last for a lifetime.
Adaptability- As companies expand, so do their services and capabilities. This growth requires more space. Don’t worry! The steel structures are flexible and adoptable to any business expansion.

Afripanel has been proudly fabricating high-quality steel structures for residential, commercial, and industrial buildings for years. They are proud to be the leaders for exceptional welding, fabrication, and craftsmanship within the construction industry. For more information call them at +27 (0) 11 979 1885 or +27 (0) 11 396 2402 today!






























